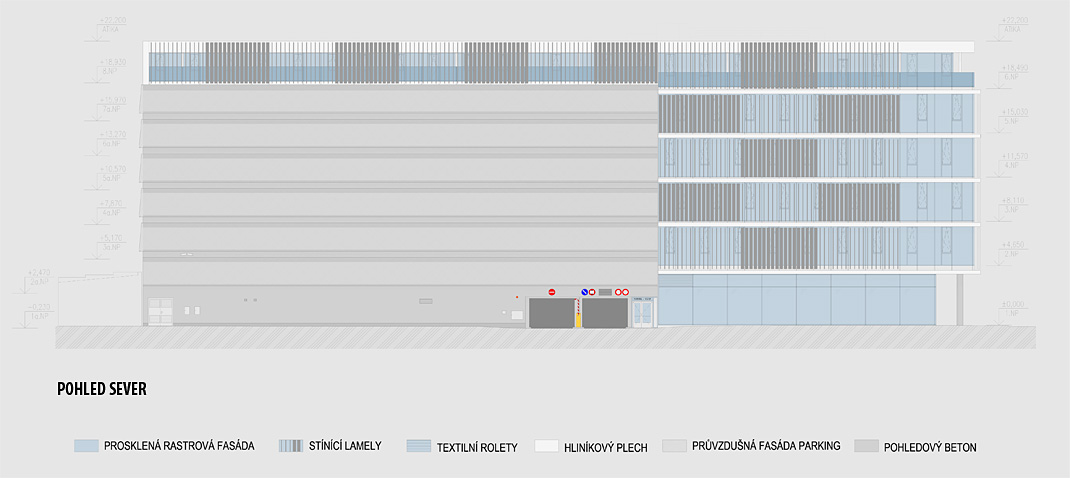Office floors
Due to reorganization of the leased premises, we are offering offices with parking spaces for rent from 2021. Contact us for a non-binding inspection.
The office space can be reached from the entrance hall by two elevators or a central staircase. These communication nodes are followed by the local reception area, which is open to the central atrium.
Office spaces are located mainly along the outer perimeter of the facade and only a small part is illuminated from the covered inner atrium.
The vertical road in the administrative part is provided by a panoramic elevator in the atrium and an evacuation elevator in a reinforced concrete shaft. At the same time, it is possible to use the elevator at the parking area of the building and the central staircase, which serves both the parking and the administrative part, and balances the different height levels in different parts of the building.
Spatial arrangement
The parking building has a main reception and open office space on the ground floor, four typical floors with an office space of up to 560 m2 and an atypical roof floor with a covered gallery and office space. Smaller tenants can use individually adapted offices and common areas on the floor from an area of 130 square meters.
The parking part of the house represents 9,134 m2 of space, on which up to 316 cars can be parked when fully occupied.
Specification
- flexible arrangement (open space or closed offices)
- typical floor area 560 m2
- smallest office unit 140 m2
- panoramic lift
- lowered ceilings (2,7 m) with integrated lightning and fire extinguish system
- central heating and air conditioning system
- internet connection – optically 1 Gb (no FUP)
